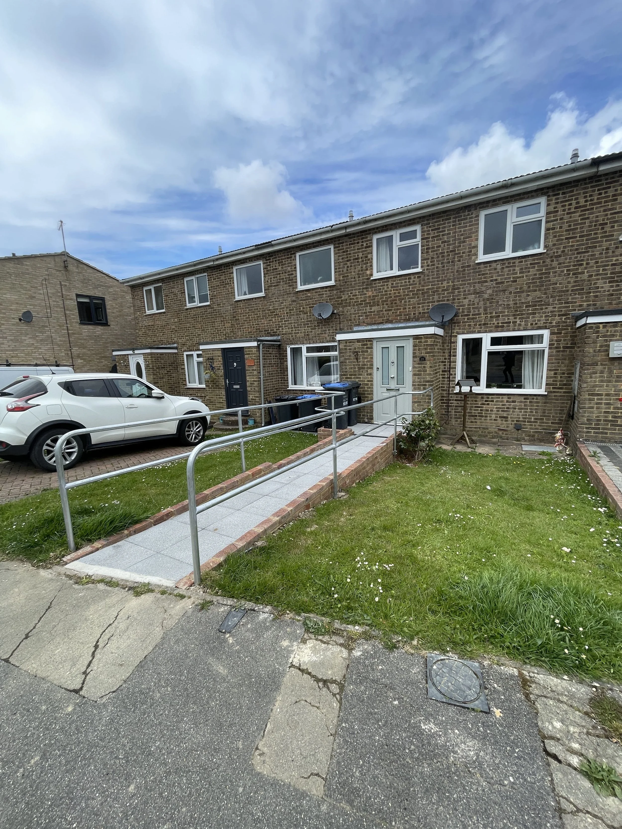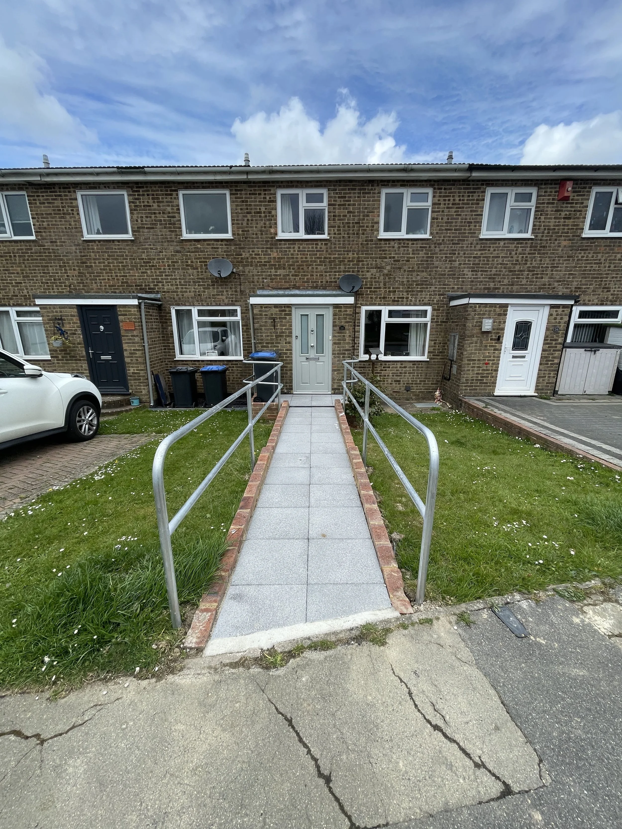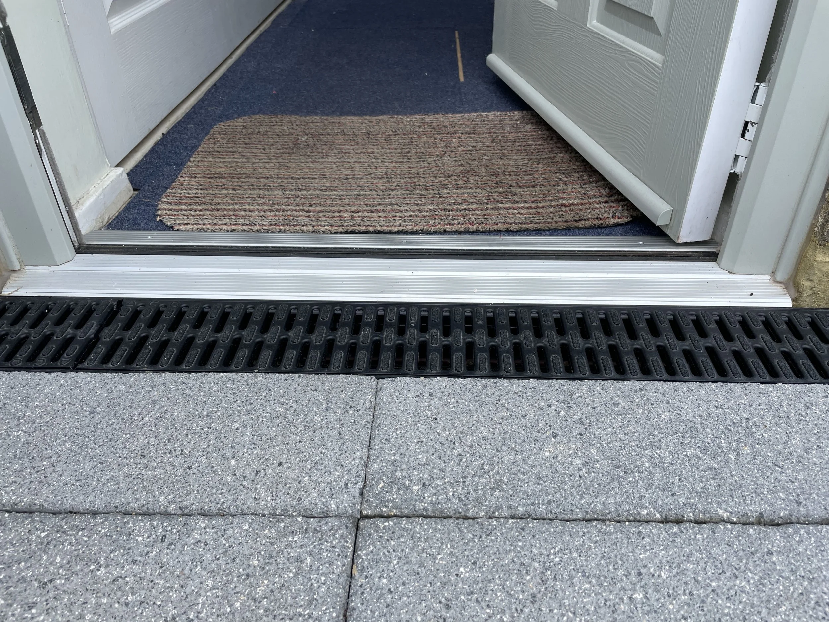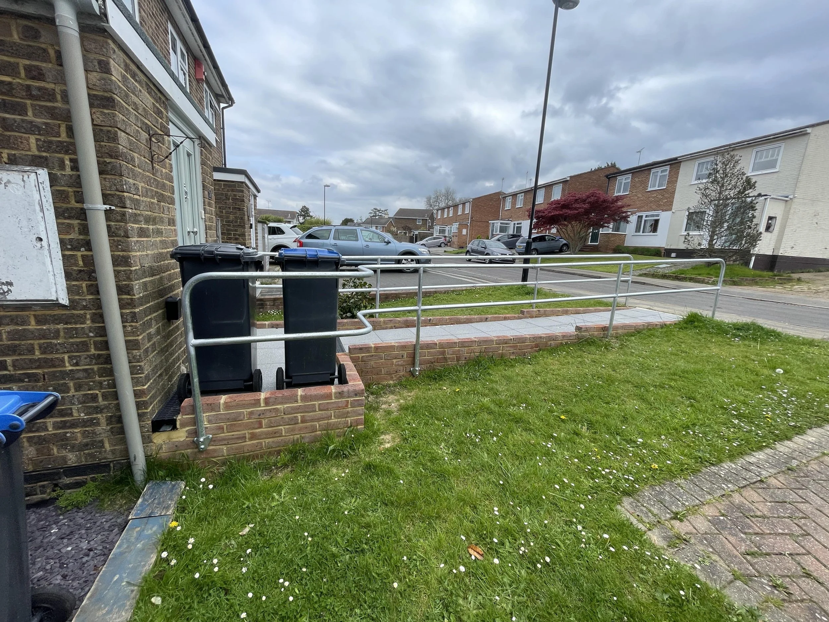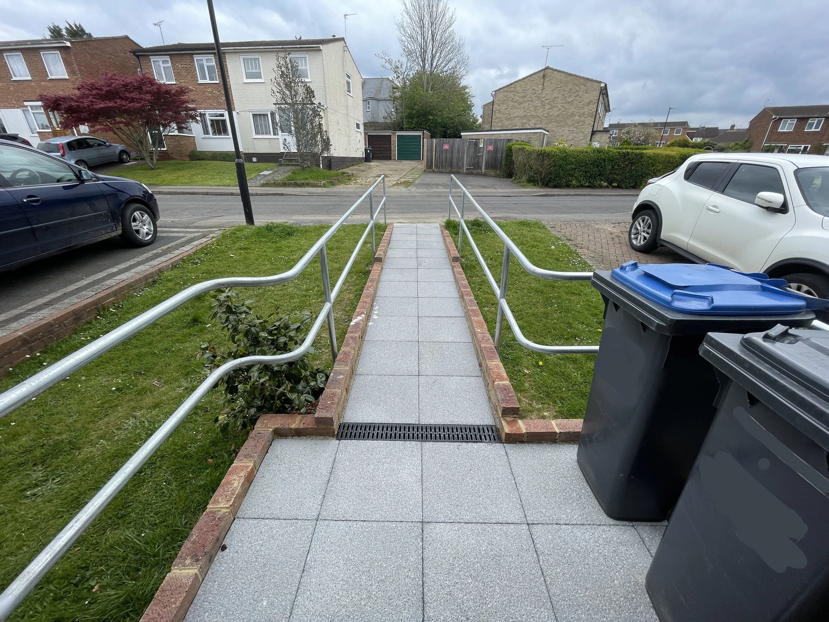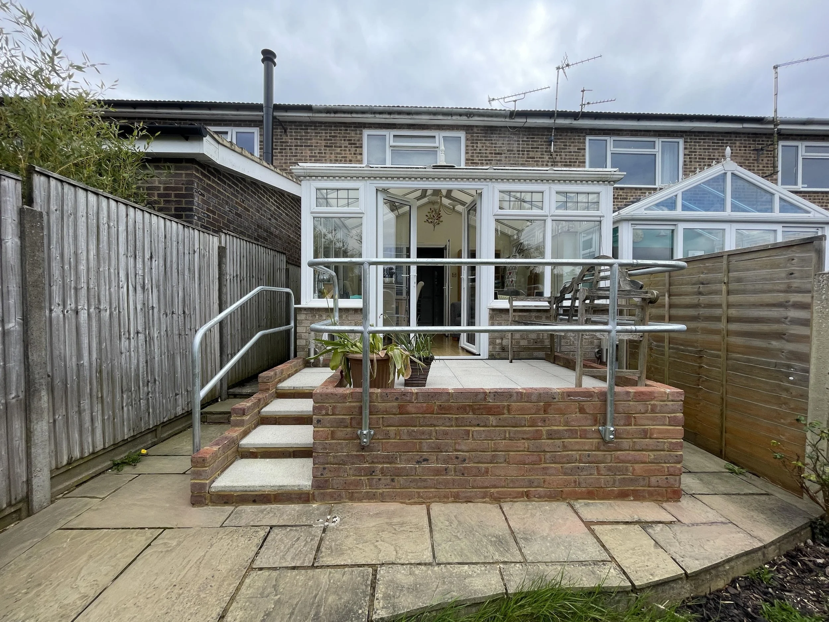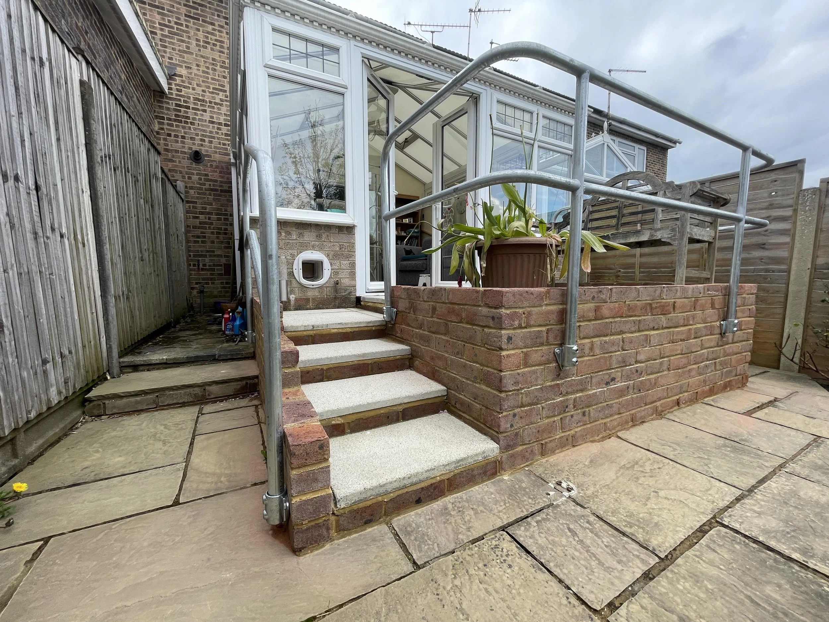Front and back access
Adaptation Work
The project involved creating a level access from the public footpath to the front door and reimagining the rear access by constructing a new level platform.
Below are the photos of the existing front access:
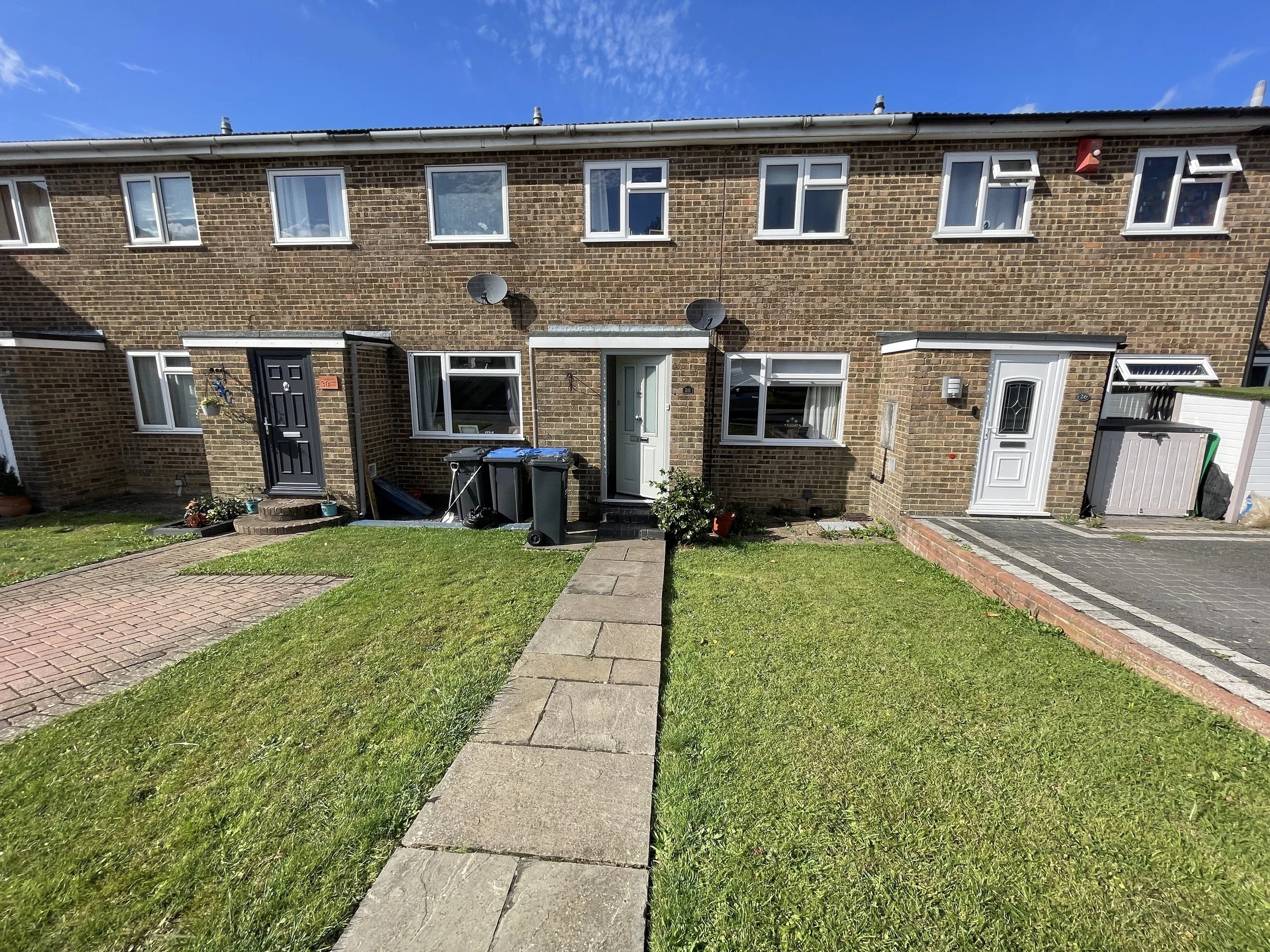
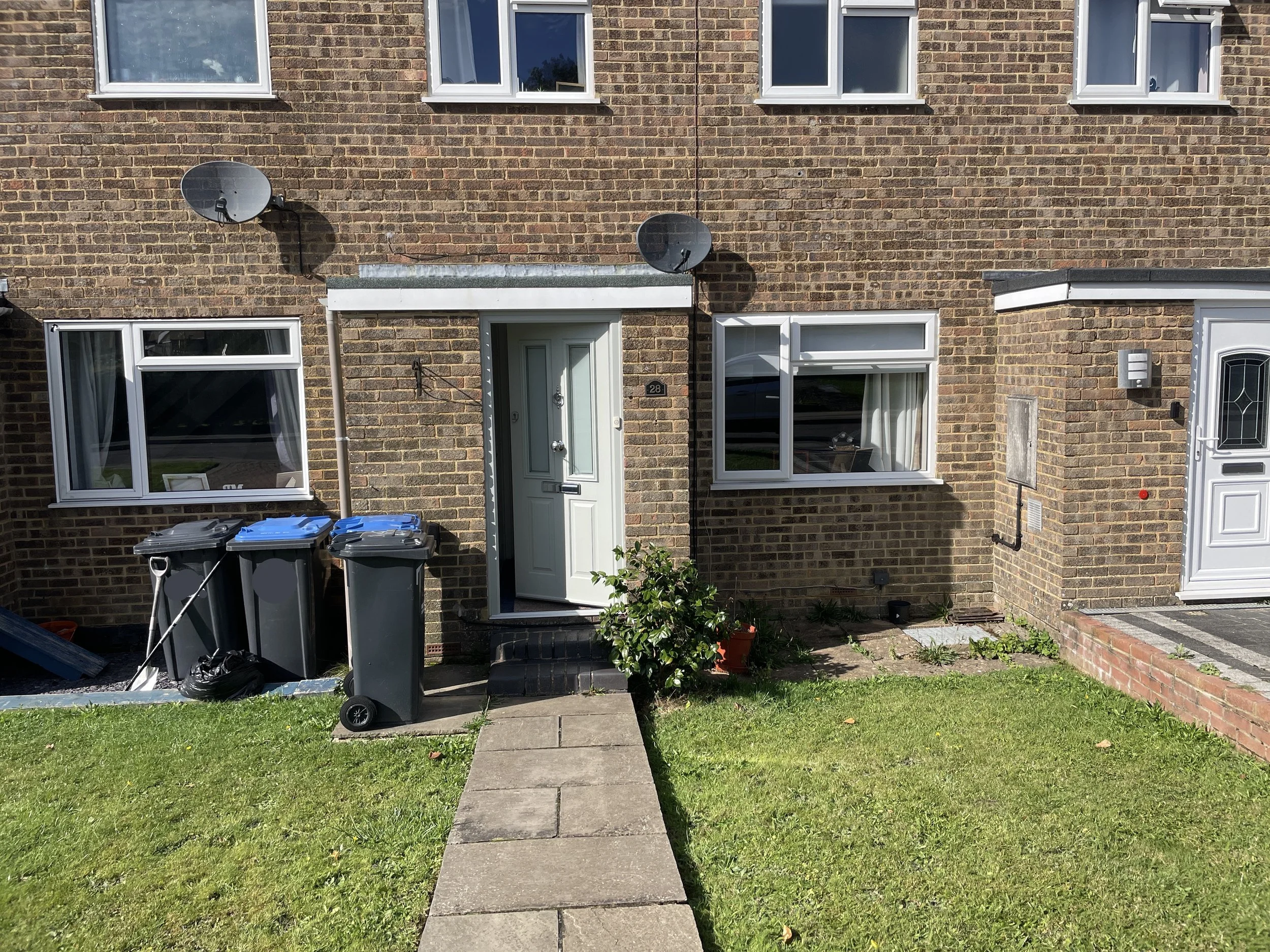
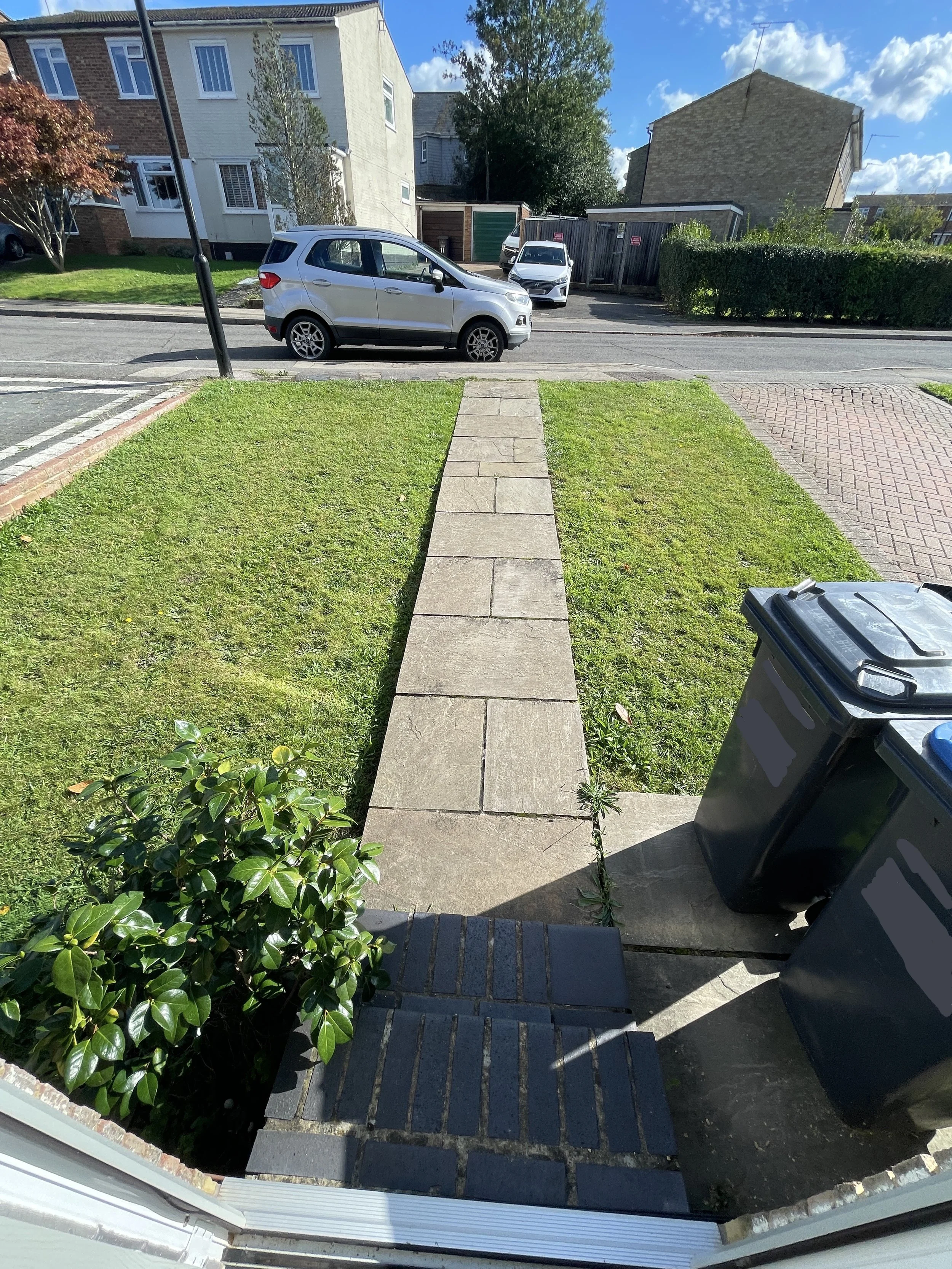
Below are photos of the existing back access:
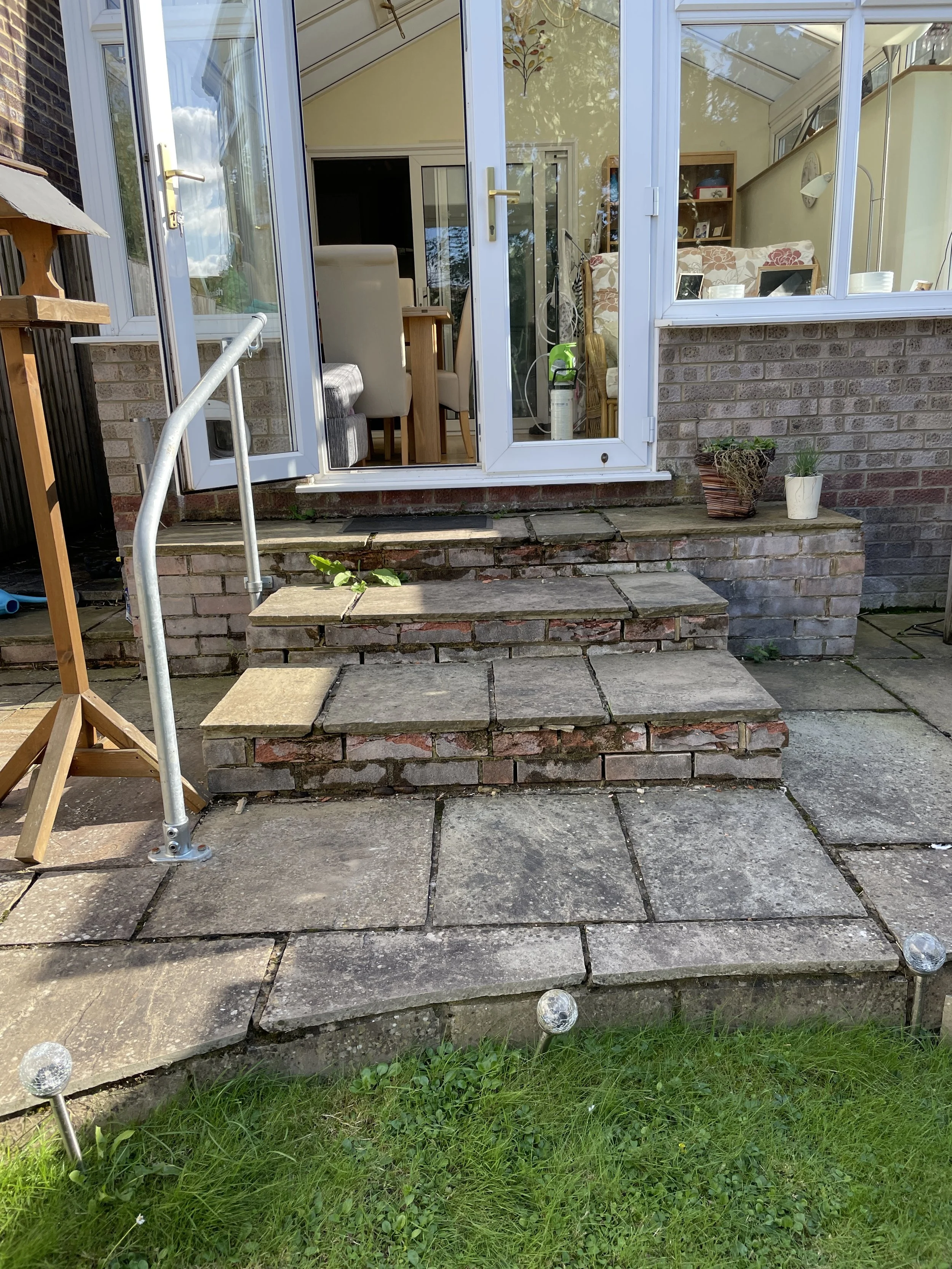
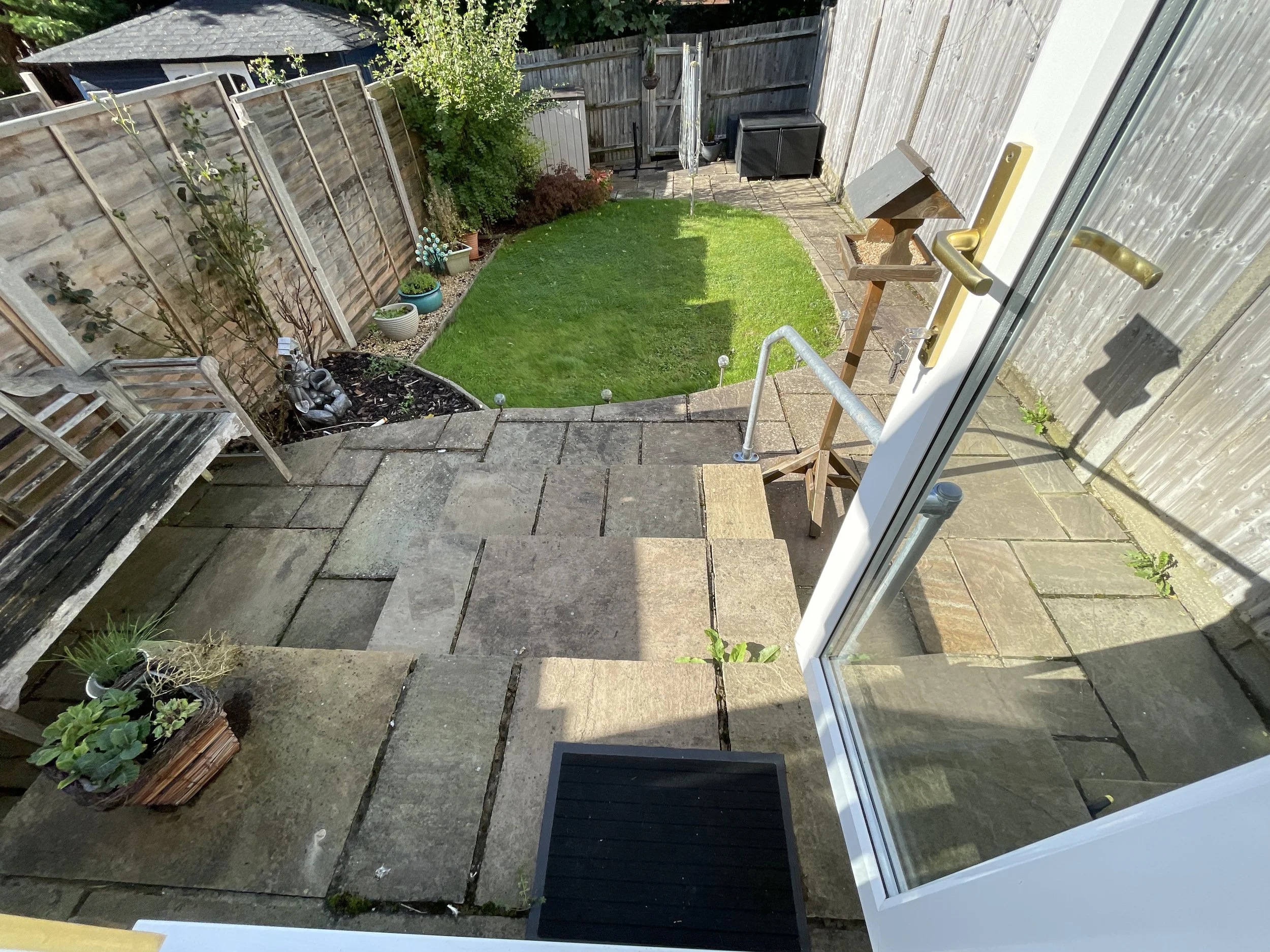
Below are photos of the completed front and back access:
