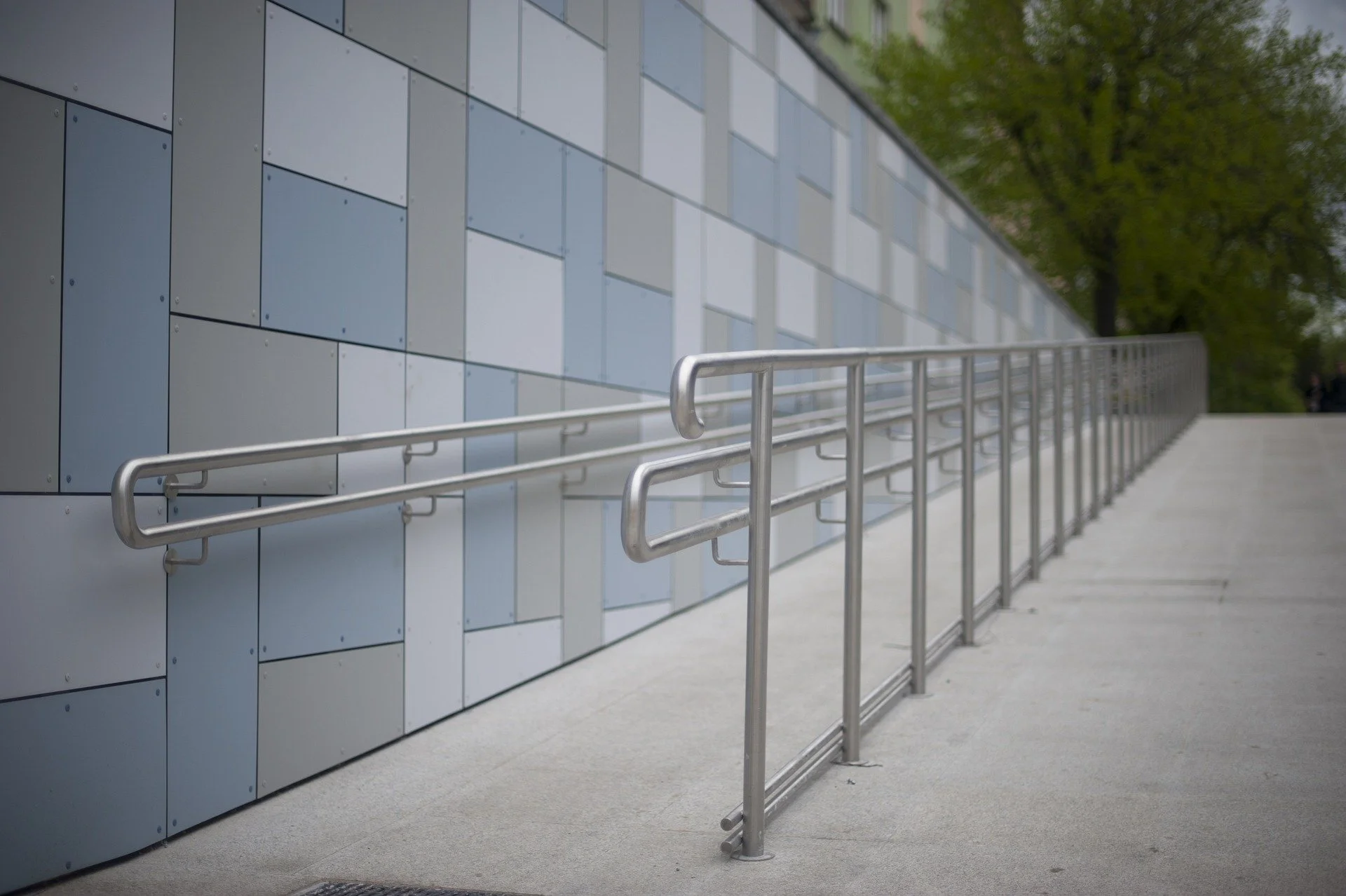
Home is where we should feel safe, secure and comfortable.
How we can help
We can manage the adaptation of your property for you. Whether you’re benefiting from a Disabled Facilities Grant or not, we are here to assist you in your journey.
We can ease the burden and stress of dealing with the contractors. We will discuss and advise on different designs option during our initial survey.
We frequently collaborate with Occupational Therapists to ensure that the adaptation will continue to suit the needs of our clients in the future.
Our services includes an initial survey, providing designs, specifications of work, obtaining estimates, instructing contractors, inspection during work in progress and final inspection at completion.
Below is a list of the type of adaptations that we can provide:
► Bathroom adaptation: this can include level access shower, raised height toilet, rise & fall bath and wash/dry toilet. We can also advise on enlarging an existing bathroom, create a new en-suite bathroom or widen the bathroom access.
A wide range of specialists equipment can also be proposed such as folding padded shower seat, grab rails, drop down rail, half height bi-fold doors, wall-mounted height adjustable changing tables, hoists etc.
► Kitchen adaptation: this can include rise & fall worktops, low level worktops, specialist equipment (slide & hide oven, drop down baskets, etc.).
The range of improvement can vary from minor adaptations, rearrangements of the existing units and appliances to a complete new bespoke kitchen.
► Access and external improvement: this can include concrete ramps, steps and platforms or semi-permanent solution such as metal modular ramps, steps and platforms.
The adaptation can involve front, back, side or garden access involving the installation of level threshold external doors and automatic door openers system.
We will always aim to match the existing brickwork as closely as possible, for instance by recommending similar bricks when advising retaining walls.
► Internal alterations: this can include improving general accessibility within the property by altering existing partitions to allow bigger bedroom, living area or bathroom.
Layout adaptation can also involve creating new doorways, widen the existing ones, creating a new bedroom or designing a new en-suite bathroom when required.
Alternative solution can also be explored such as installation of pocket or sliding doors to maximise existing space.
► Home extension: An extension usually involves major work, we can carry out a full design service and manage the project until completion.
We will help you in deciding the best options to create additional space within your home and submit planning application and liaising with building control.
► Other: we can also help and provide guidance with other grants such as hospital discharge grant or safe & warm grant.
This can include window replacement, roof repairs, structural work, stairlift, through floor lift, boiler replacement, etc.
We will always welcome your queries before, during and after the completion of works.




