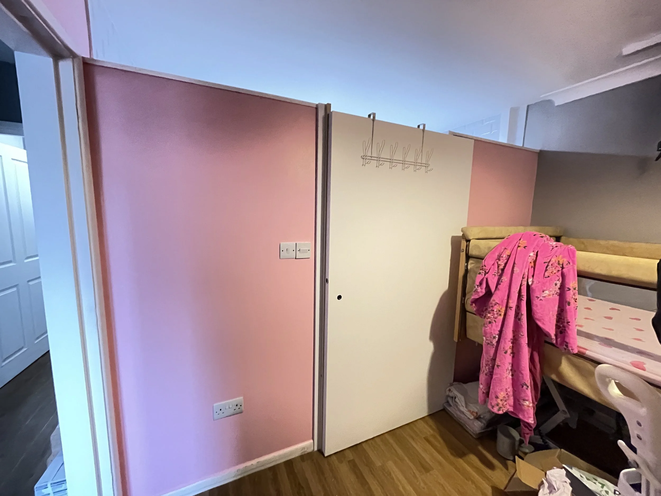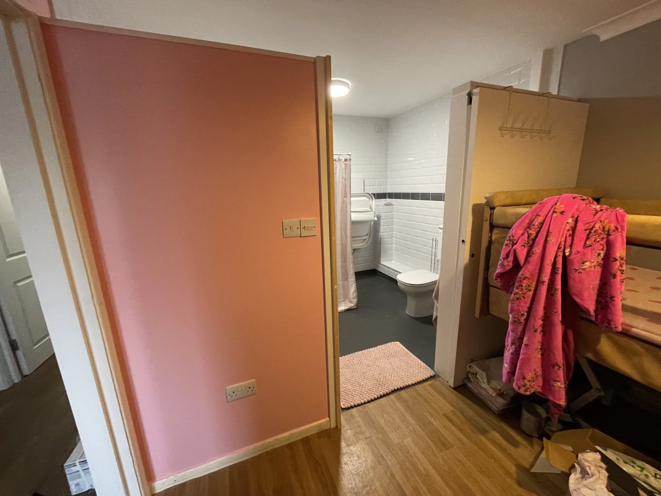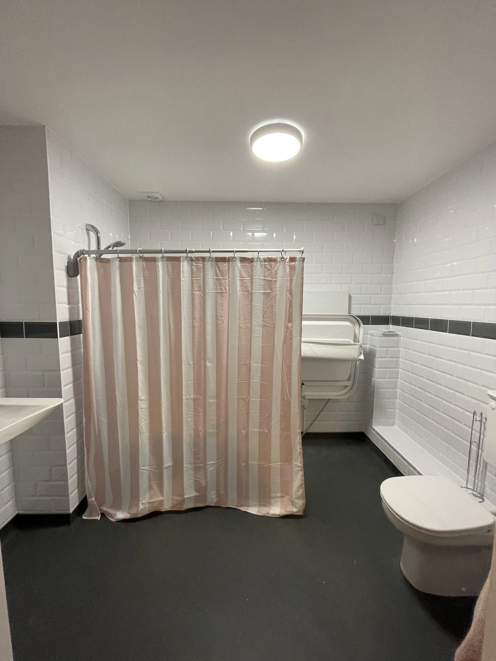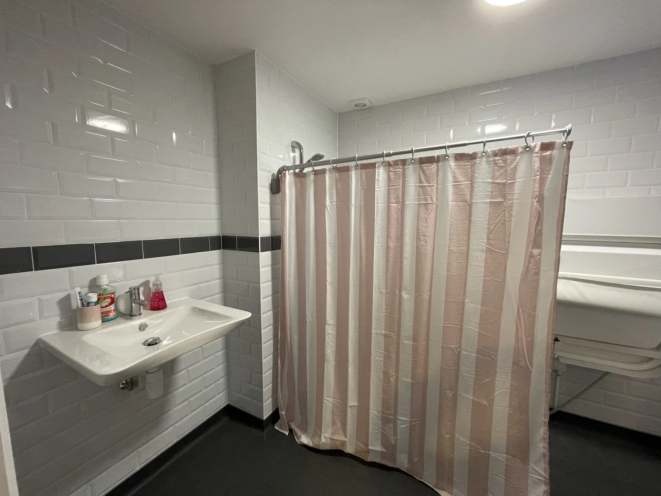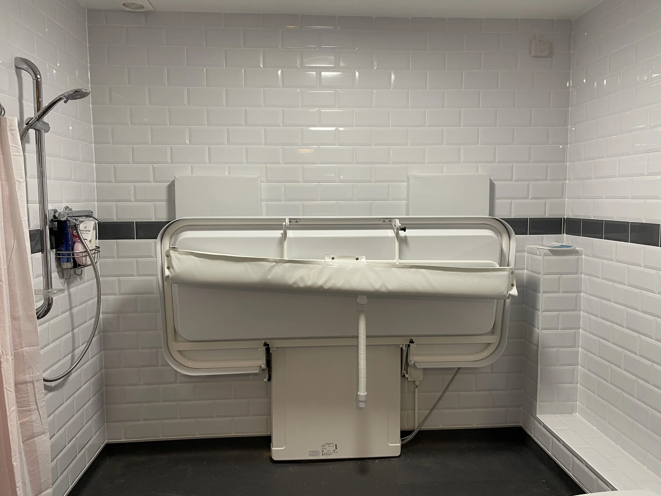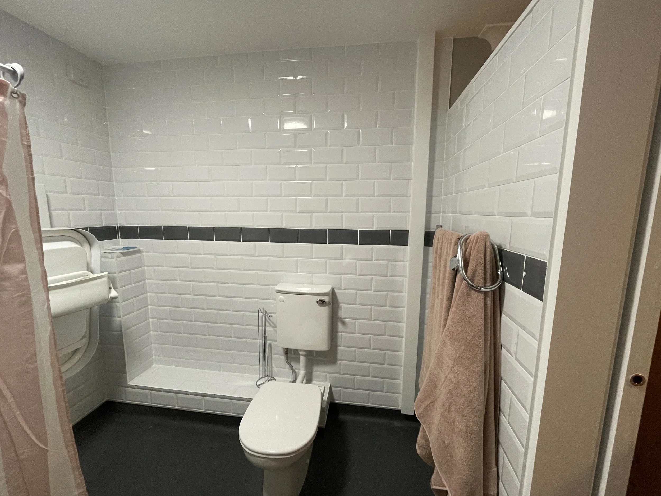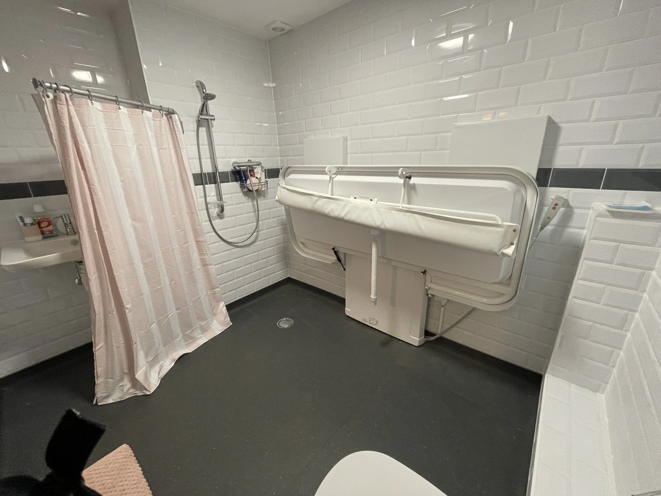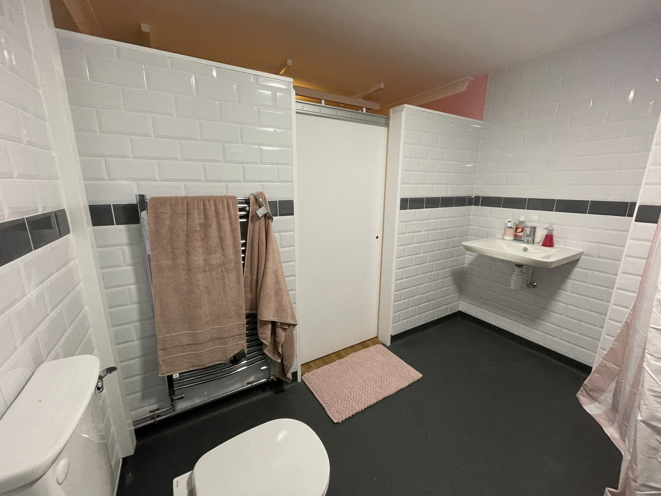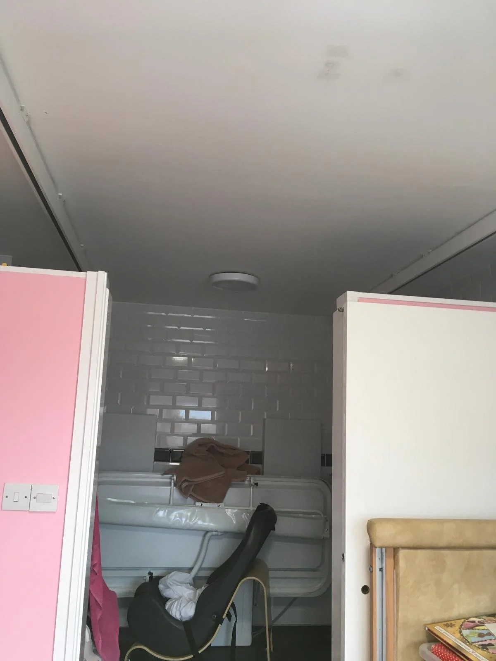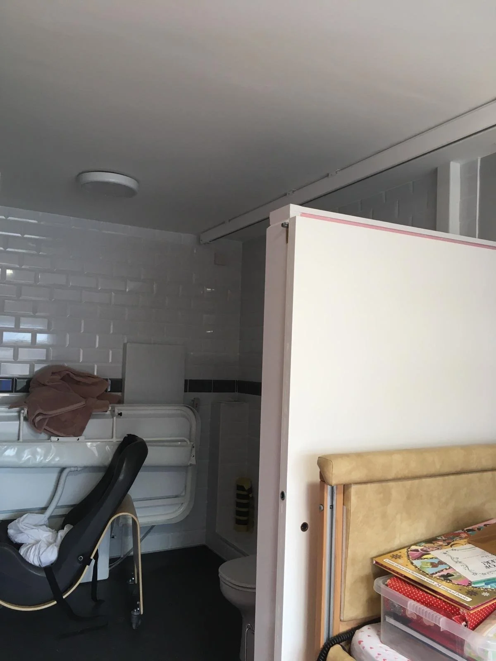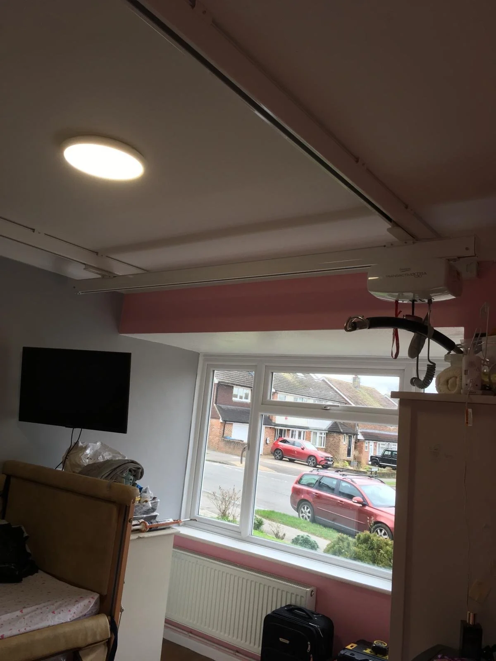Ensuite bathroom adaptation (including hoist and shower bench)
Adaptation Work
The project involved adapting the existing ensuite bathroom and washing facilities.
Recommendations included installing sliding doors, removing the existing partition, and constructing a new partition wall to accommodate the installation of a new hoist spanning both the bedroom and the bathroom, installing a shower bench, relocating the WC and basin, adding a new care shower, and fitting new slip-resistant flooring in both the ensuite bathroom and bedroom.
Below are the photos of the existing ensuite bathroom and bedroom:
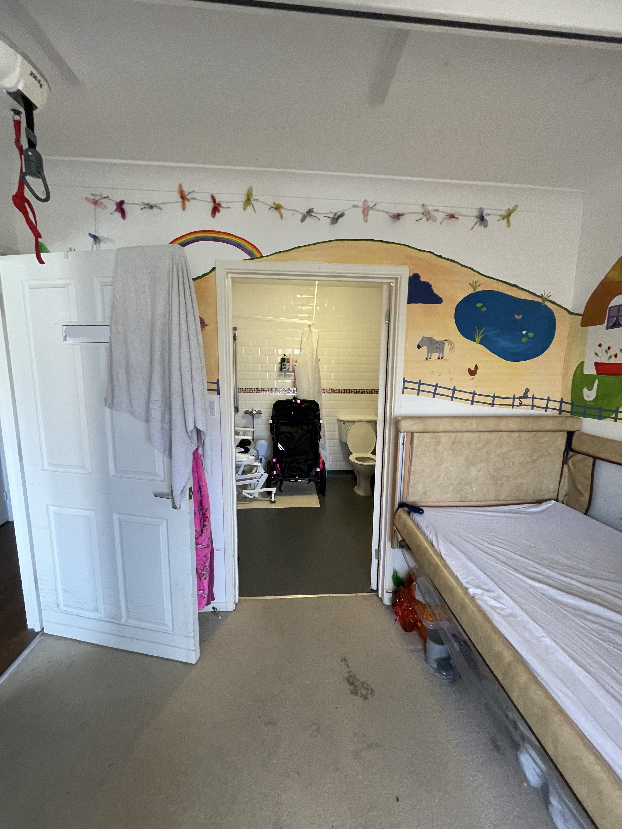
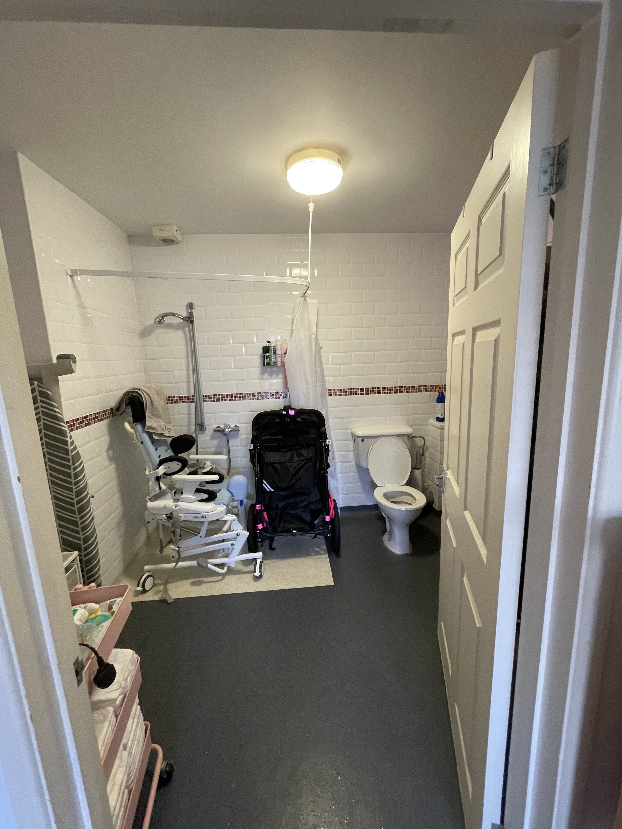
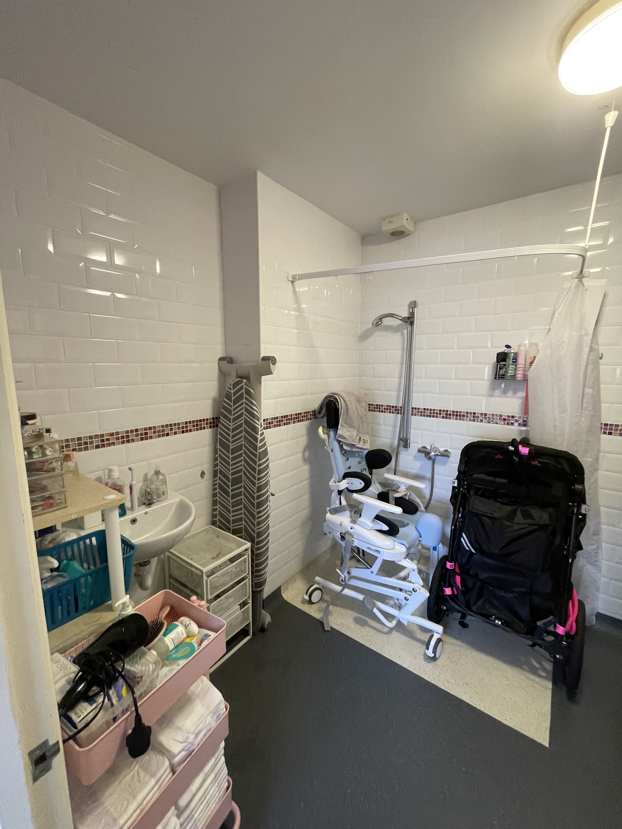
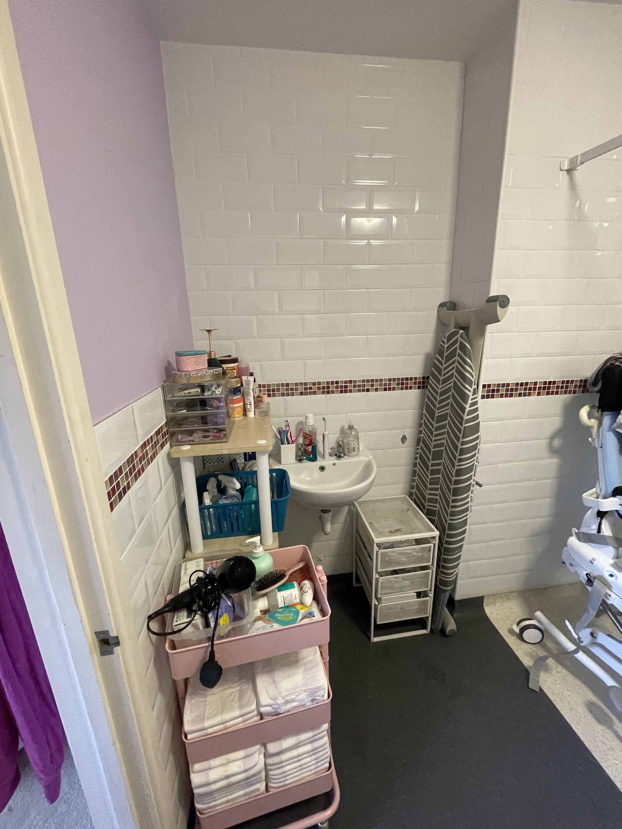
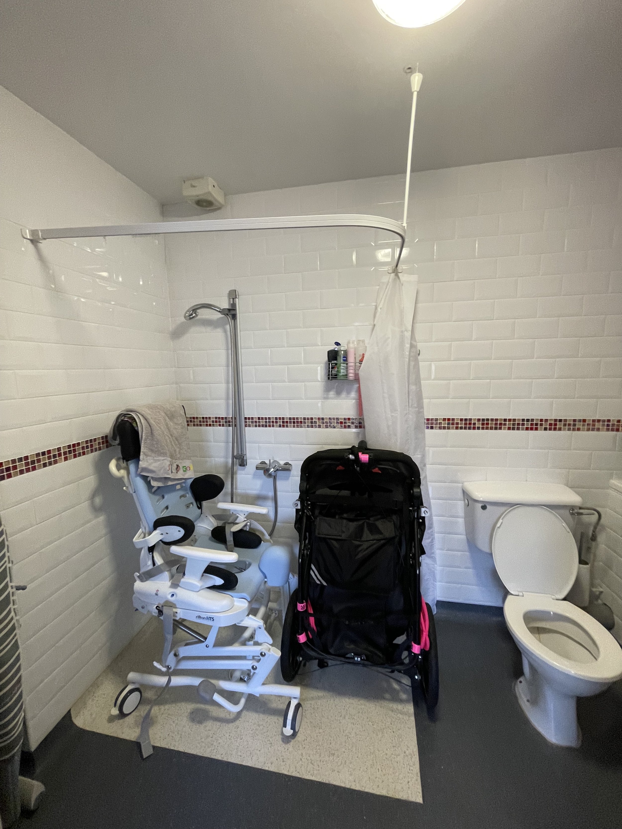
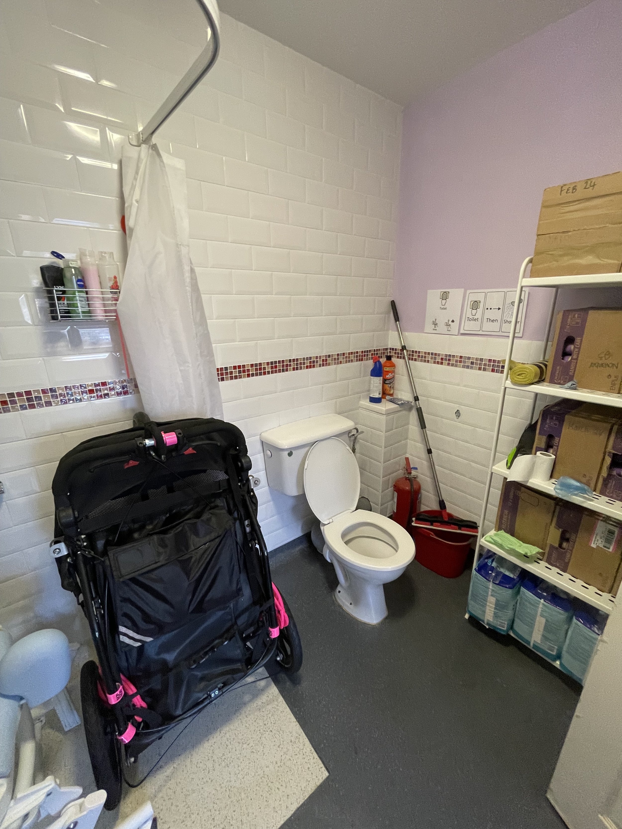
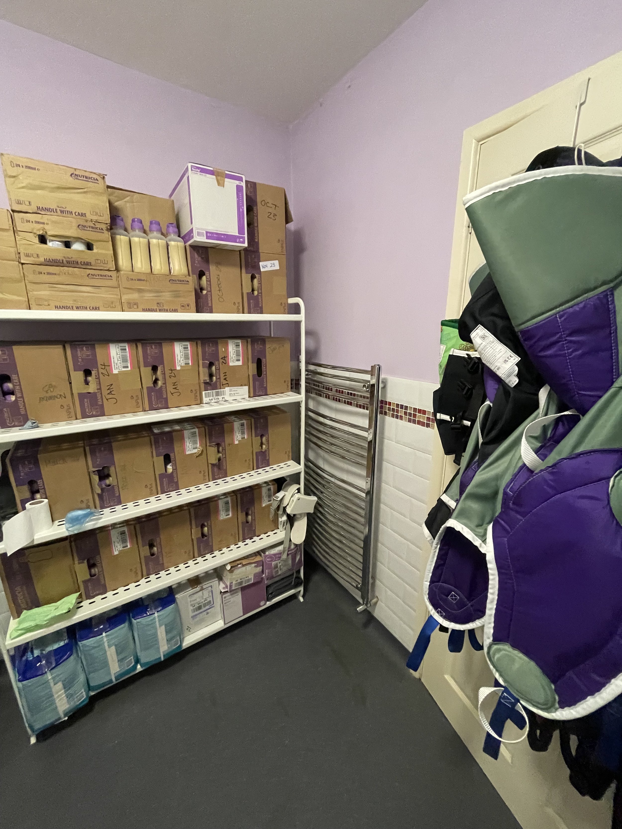
Below are the photos of the new ensuite bathroom and bedroom:
