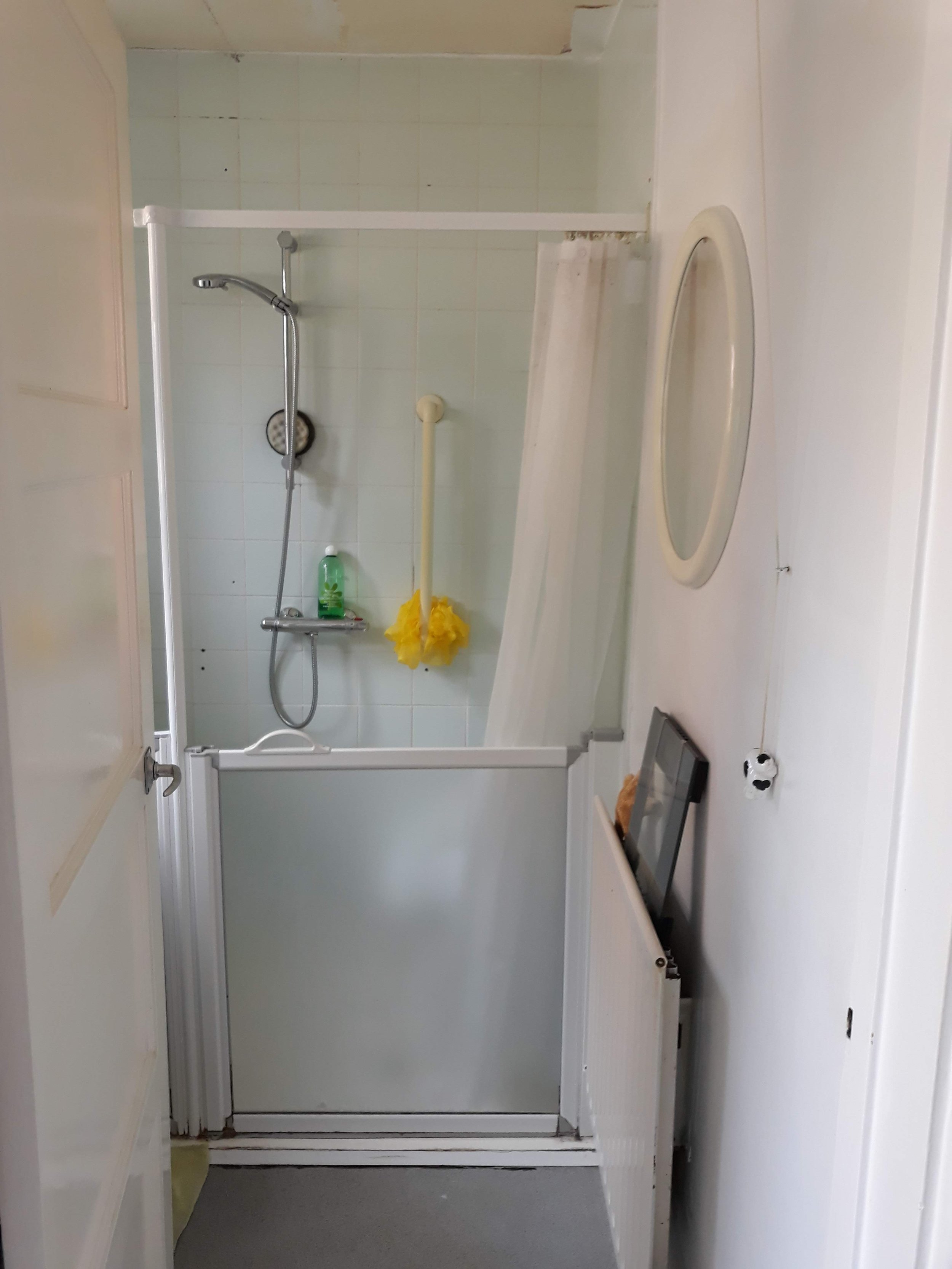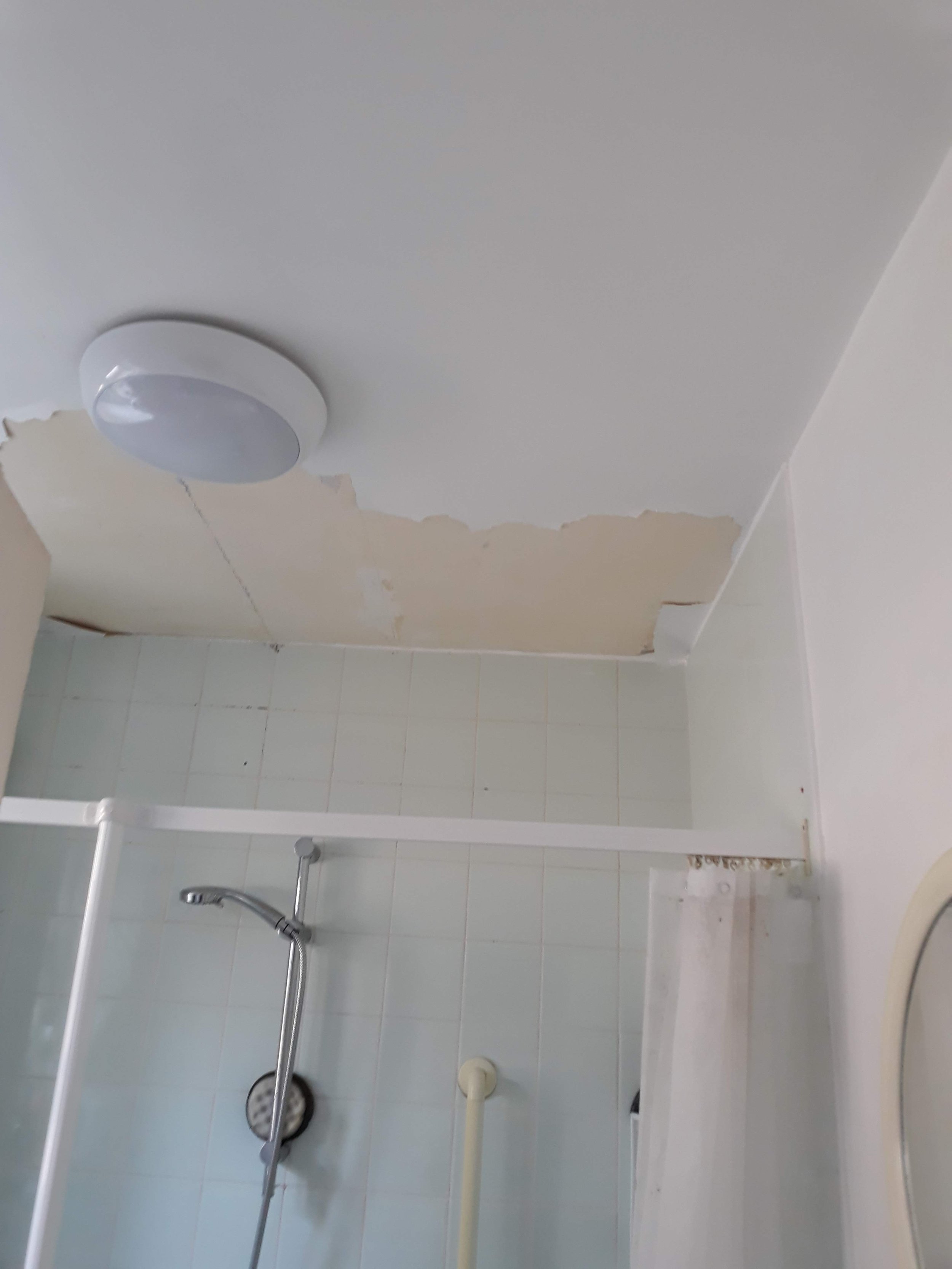Kitchen, bathroom and access adaptation
Adaptation Work
The project aimed to eliminate the existing partition separating the pantry from the bathroom to accommodate a bath installation. The recommendations included optimising the kitchen layout to facilitate access to cooking facilities, as well as installing a new level threshold front door and step.
Below are the photos of the existing kitchen, bathroom and access:





















Below are photos of the completed works:




